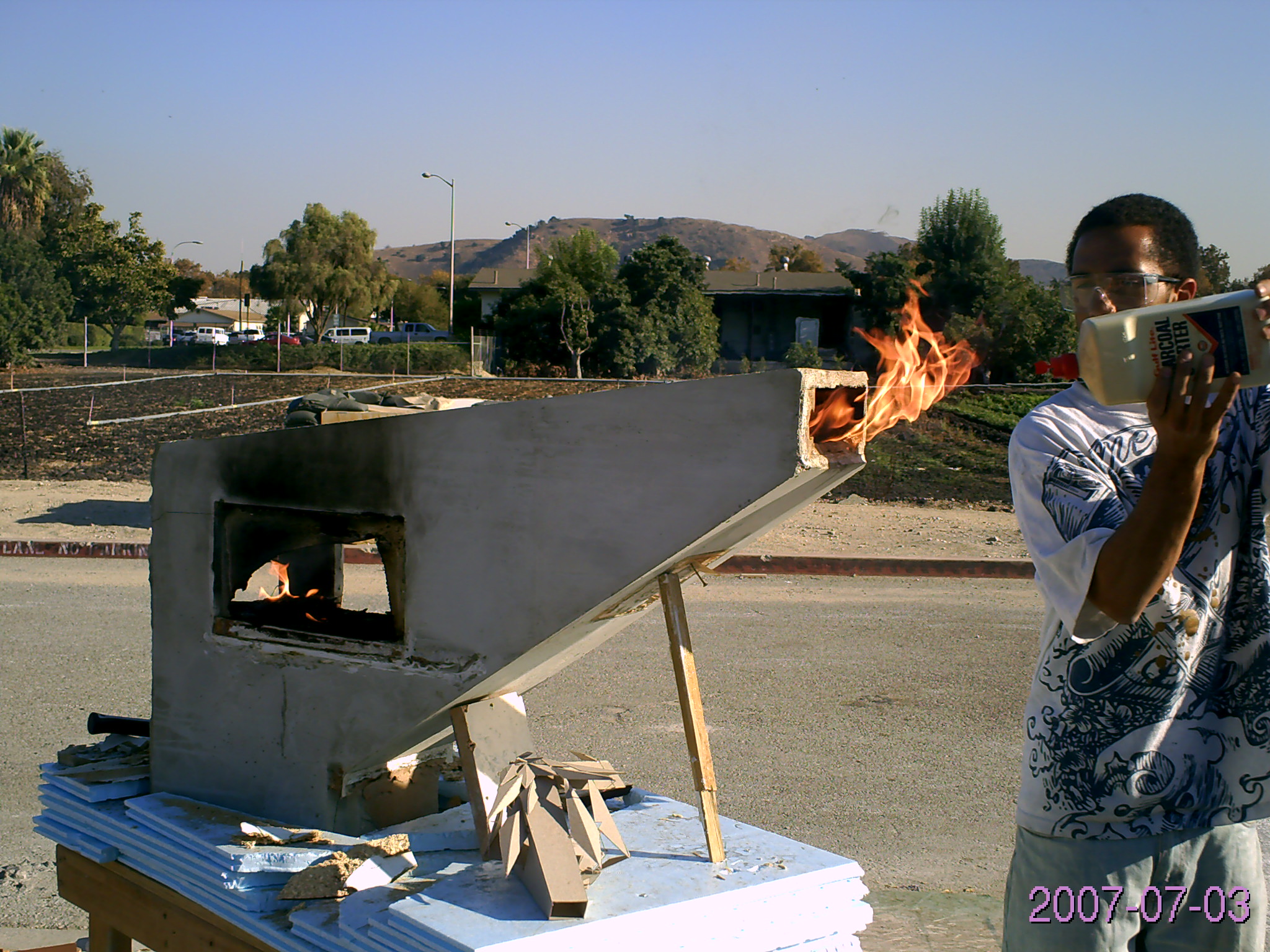1
2
3
4
5
6
7
8
9
10
11
12
13
14
15
16
17
18
19



















The project is a 600 square foot vacation home in Mount Baldy Canyon for a Hollywood producer. The project was started by looking at the key aspects of film. The idea of projecting out into the canyon was similar to the way a camera projects out into space and frames an image. The image framed at the end of this east facing monocoque was of the sunrise.
The programof the home needed to be hierarchical. The bedroom is at the helm of the home. The living space is at the bottom of the stairs and the bathroom is underneath the stairs with a large window to the canyon. The exterior patio is covered by a skin which was inspired by the way knuckles work, grown from the mountain grabbing onto the retaining wall, and then out onto the cantilever holding it back from tumbling into the canyon. All of the openings punched into this large concrete form frame views of the mountains, the vast cityscape beyond the foothill, or the sky.
Ground and Level 2 Plans
Elevations
Visualization on Approach
Vacation Home Patio Visualization
Interior Visualization
Aerial Perspective
Scale Model Reinforcing and Formwork
Clamped and Prepped Formwork
Pouring Concrete
Burning out Formwork
Repairing Concrete After Burn
Finished Repair Job
Good as New!
Building Patio Canopy
Painting Patio Canopy
Beginning to Panel Canopy
Paneling
Finished Scale Model-350 lbs. of Concrete
Finished Model Canopy Detail
Canopy Detail