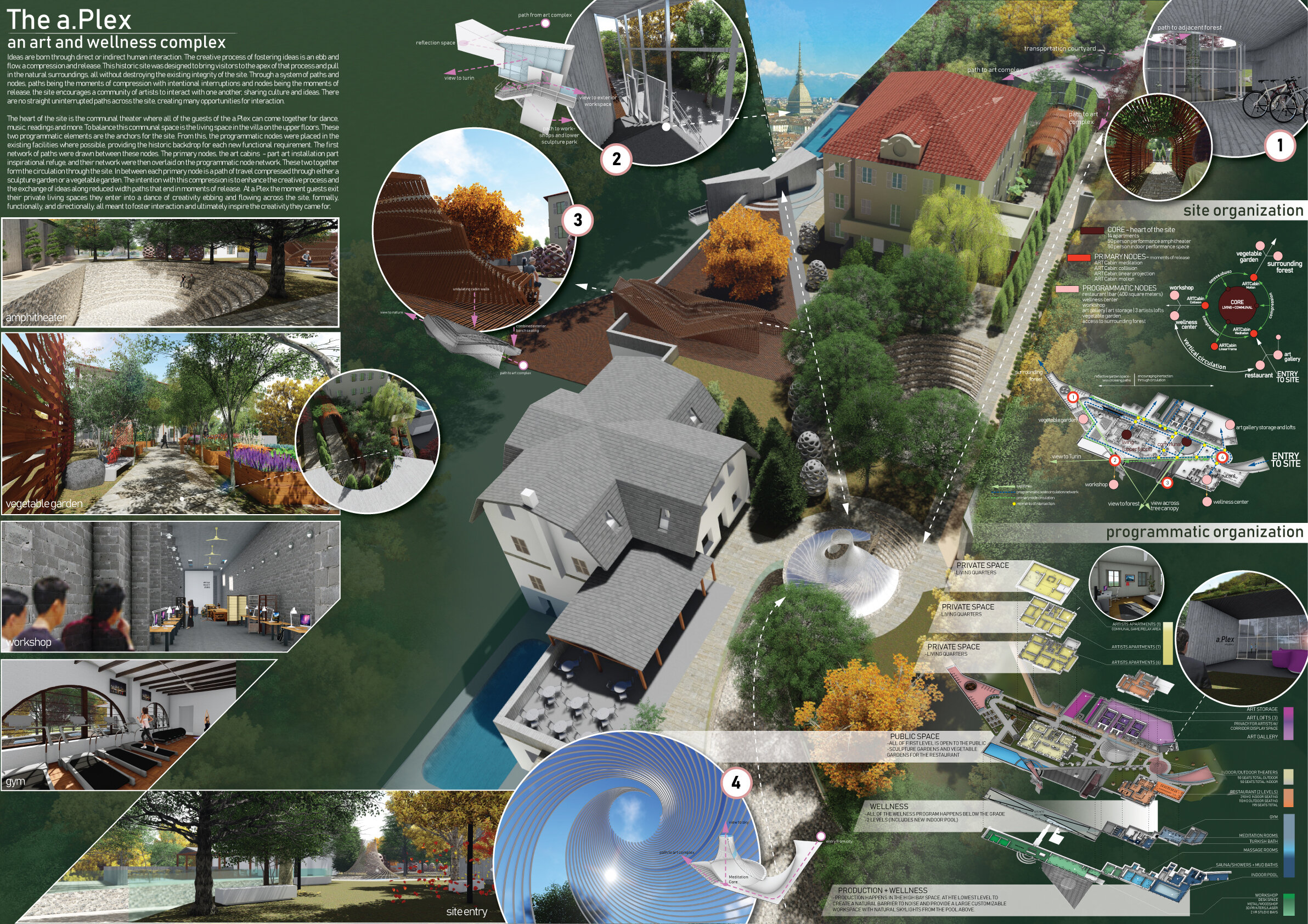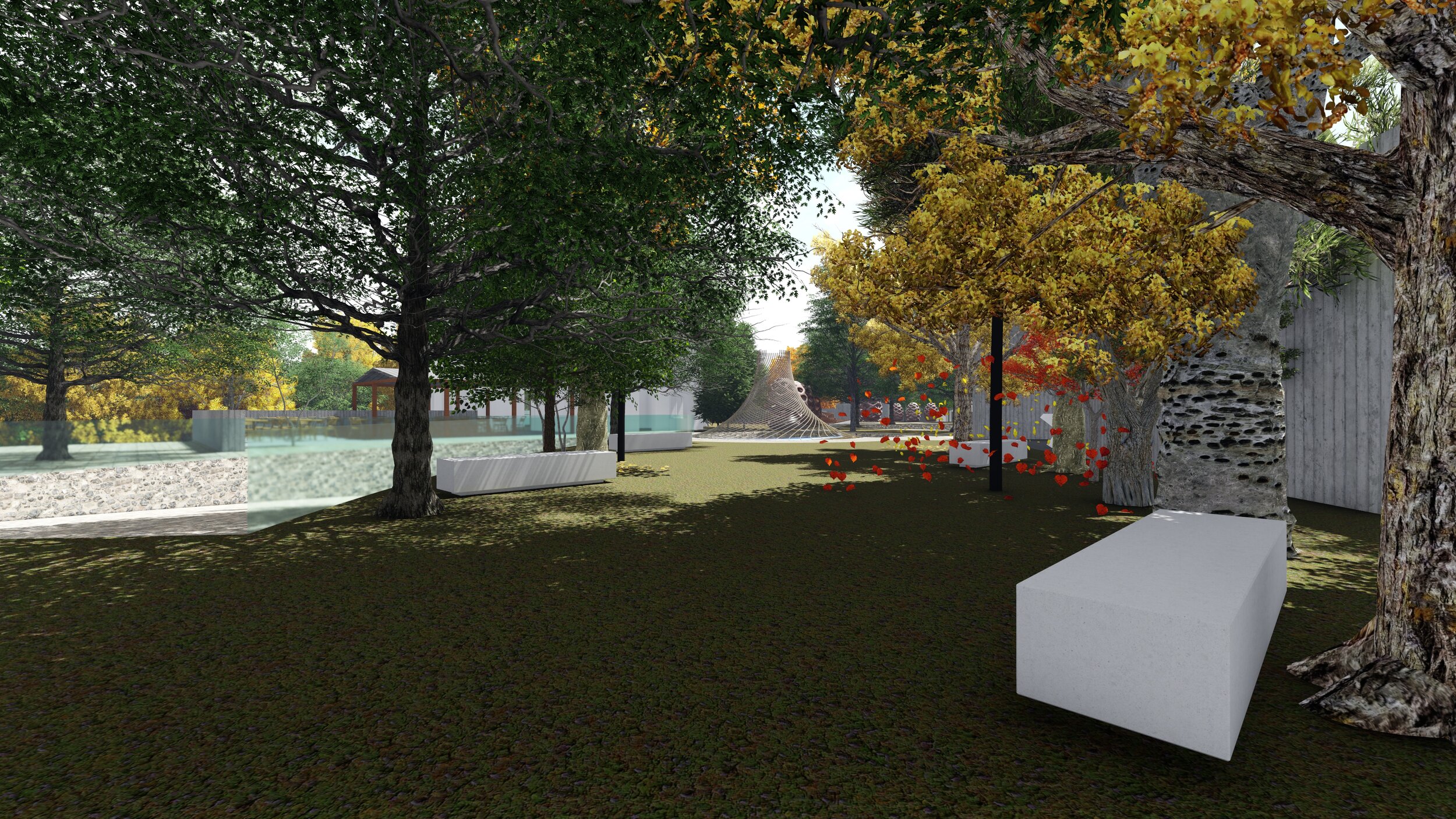
a.Plex
Ideas are born through direct or indirect human interaction. The creative process of fostering ideas is an ebb and flow, a compression and release. This historic site was designed to bring visitors to the apex of that process and pull in the natural surroundings, all without destroying the existing integrity of the site. Through a system of paths and nodes, paths being the moments of compression with intentional interruptions and nodes being the moments of release, the site encourages a community of artists to interact with one another, sharing culture and ideas. There are no straight uninterrupted paths across the site, creating many opportunities for interaction.
The heart of the site is the communal theater where all of the guests of the a.Plex can come together for dance, music, readings and more. To balance this communal space is the living space in the villa on the upper floors. These two programmatic elements are the anchors for the site. From this, the programmatic nodes were placed in the existing facilities where possible, providing the historic backdrop for each new functional requirement. The first network of paths were drawn between these nodes. The primary nodes, the art cabins - part art installation part inspirational refuge, and their network were then overlaid on the programmatic node network. These two together form the circulation through the site. In between each primary node is a path of travel compressed through either a sculpture garden or a vegetable garden. The intention with this compression is to enhance the creative process and the exchange of ideas along reduced width paths that end in moments of release. At a.Plex the moment guests exit their private living spaces they enter into a dance of creativity ebbing and flowing across the site, formally, functionally, and directionally, all meant to foster interaction and ultimately inspire the creativity they came for.

In a picturesque Italian mountain range outside Turin.

This was a competition for an art and wellness complex. An artist's oasis.




There were 4 art cabins placed throughout the site.





Each one with it's own unique characteristics and function.






Another major component of the site was the wellness aspect.

And vegetable garden

Drawings were submitted to support the design for the jury.

